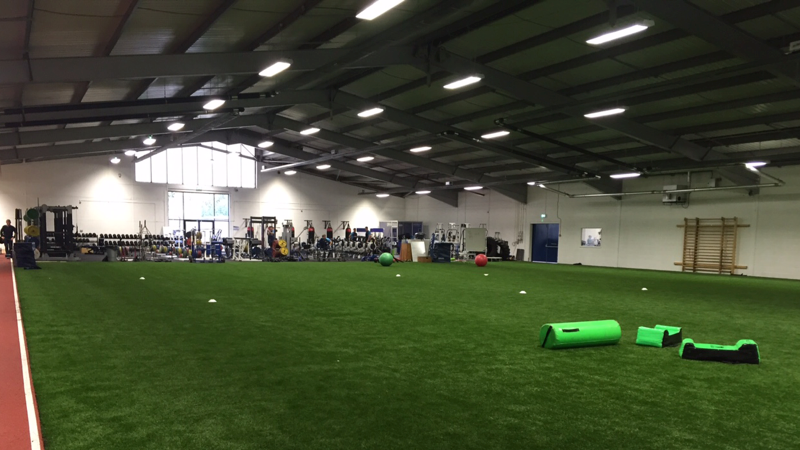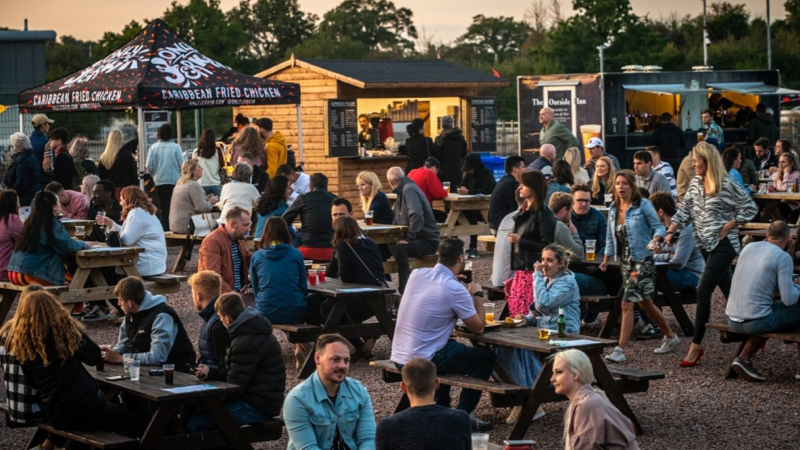
Spaces
Our state-of-the-art complex features 60 modern meeting and event rooms, each bathed in natural daylight and equipped with complimentary Wi-Fi. With ample parking for 1,000 cars, convenience is at the heart of our offering. Elevate your event with our five-star catering; our seasoned chefs craft innovative menus using the freshest seasonal UK produce, ensuring culinary excellence that caters to all dietary requirements.
- WiFi
- Air Conditioning
- Natural Daylight
- AV Equipment
- Bar options throughout
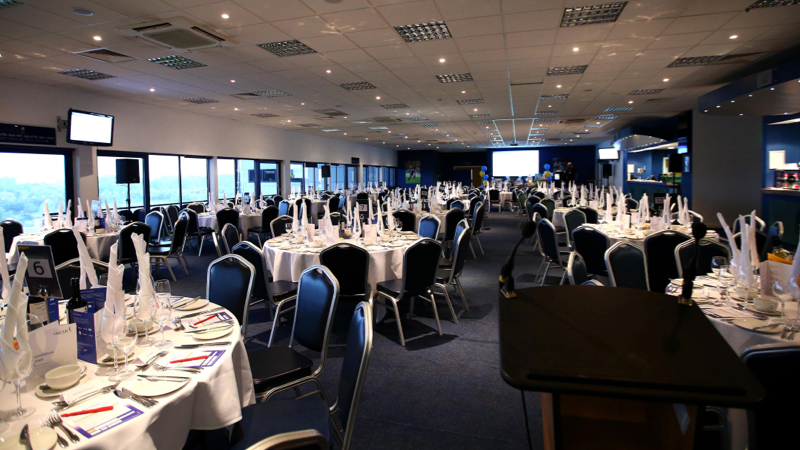
The 5 Star Windows Suite
Dimensions: 12.1m x 68m
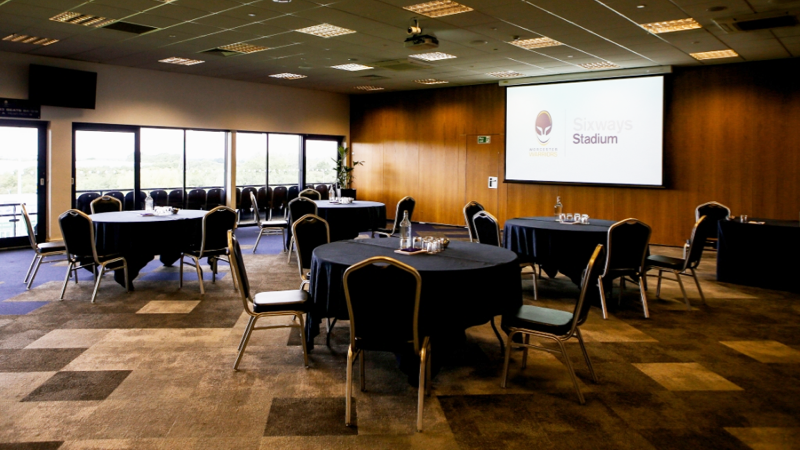
The Business Lounge
Dimensions: 12m x 14m
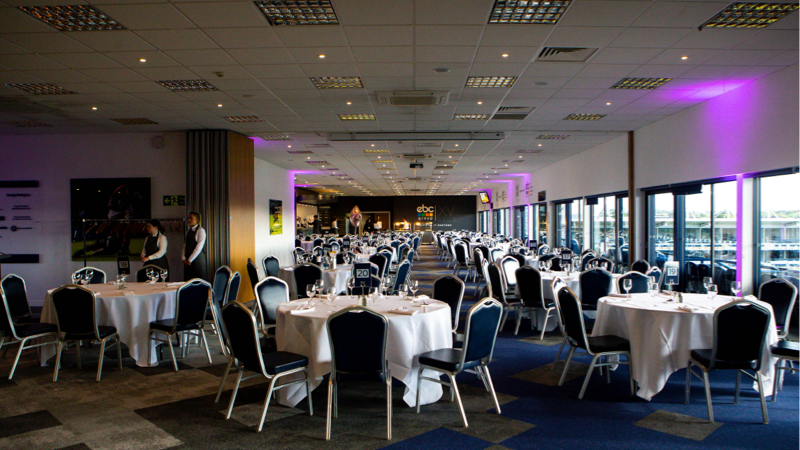
The Duckworth Suite
Dimensions: 8m x 28m
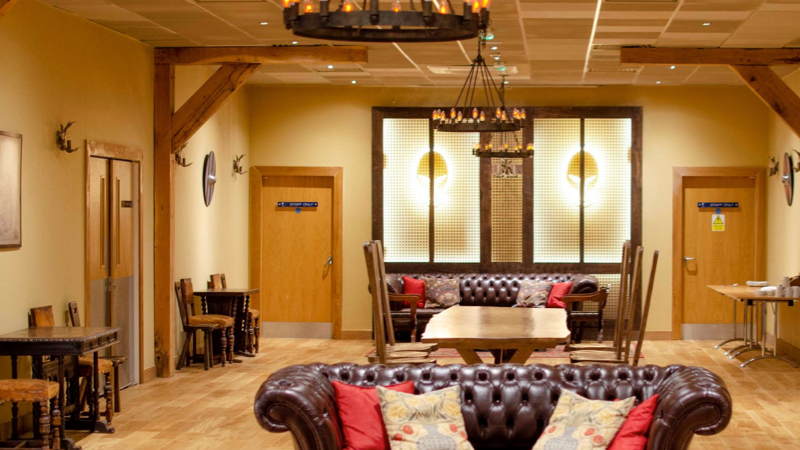
Mercian Suite
Dimensions: 5m x 22m
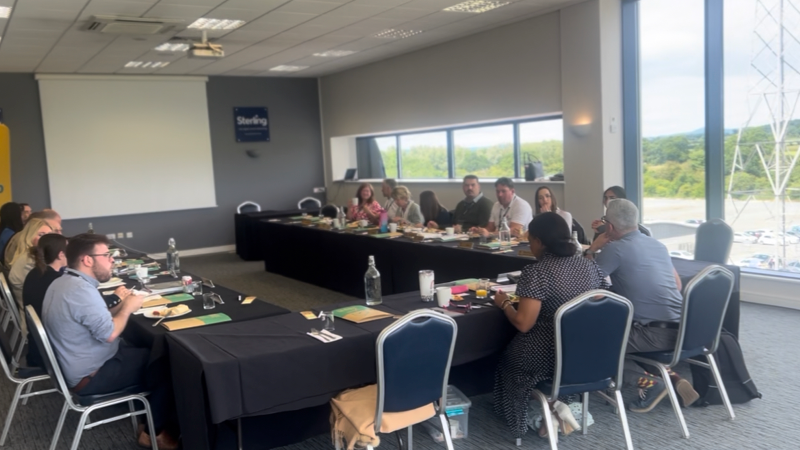
Sterling Suite
Dimensions: 7m x 14m
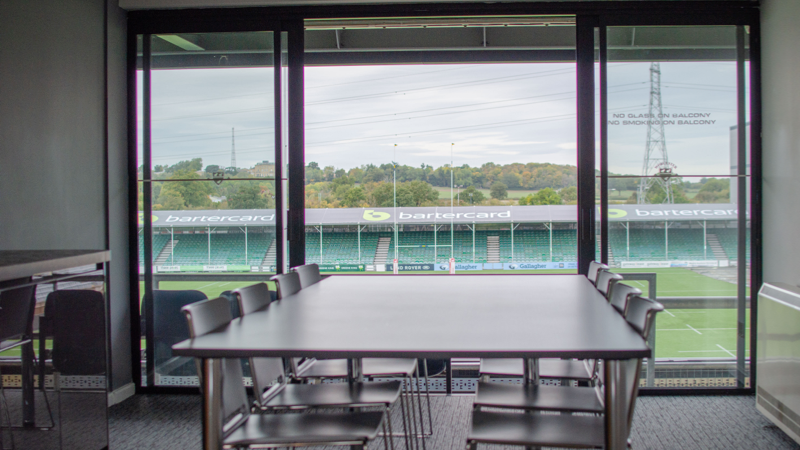
East Stand Single Box
Dimensions: 5m x 3m
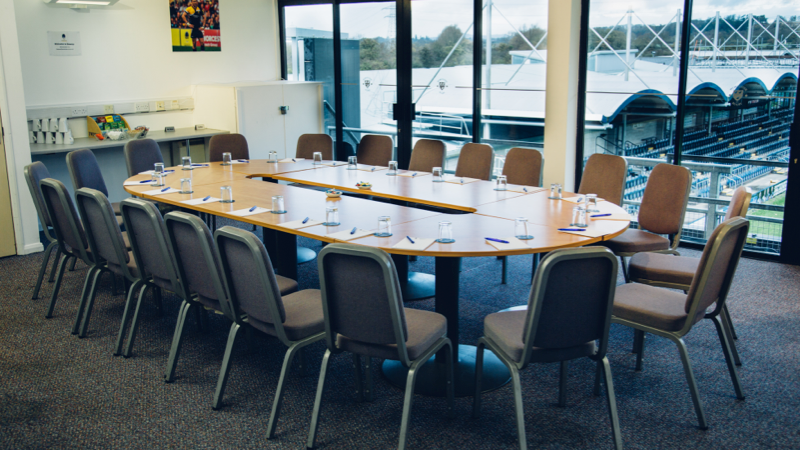
East Stand Double Box
Dimensions: 5m x 7m
